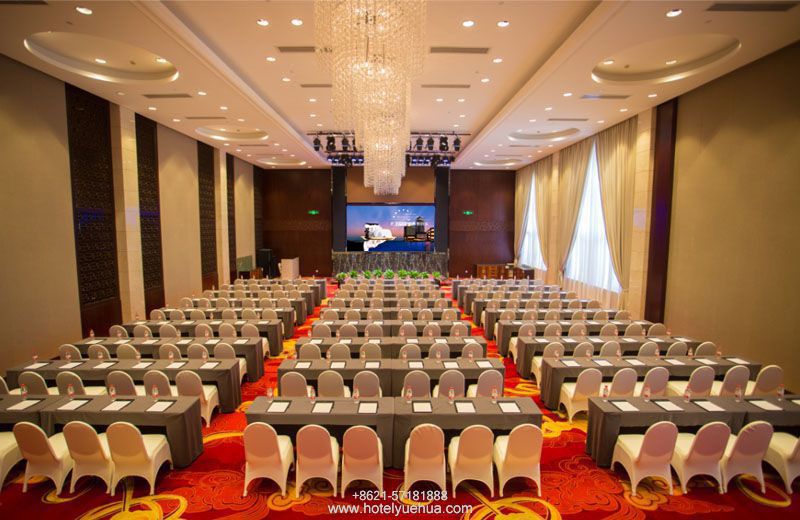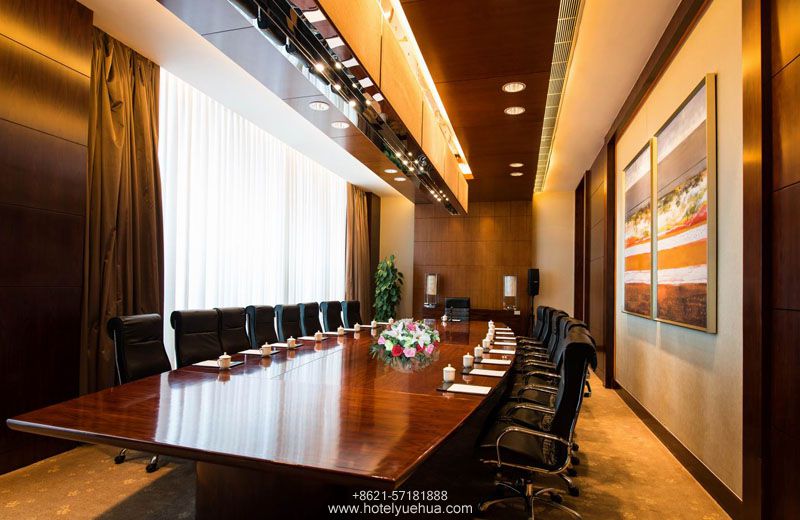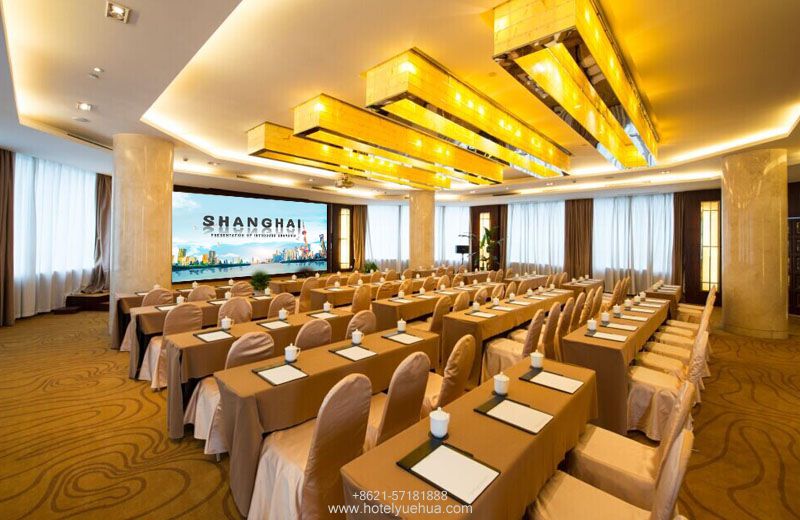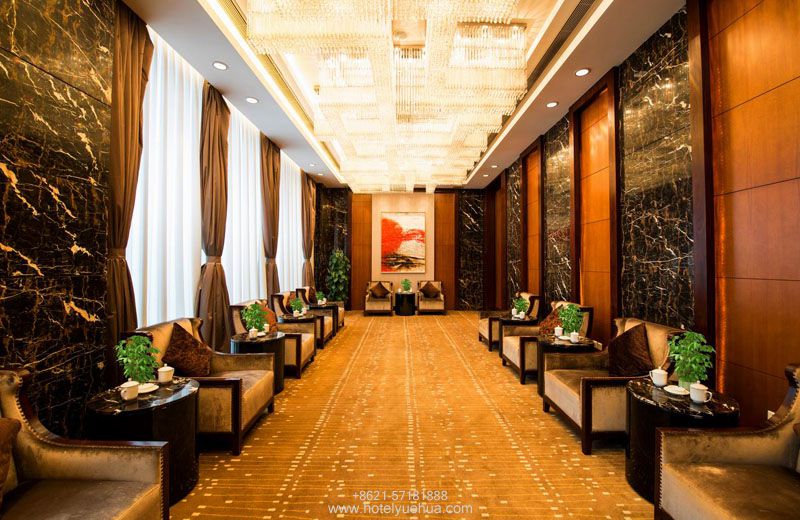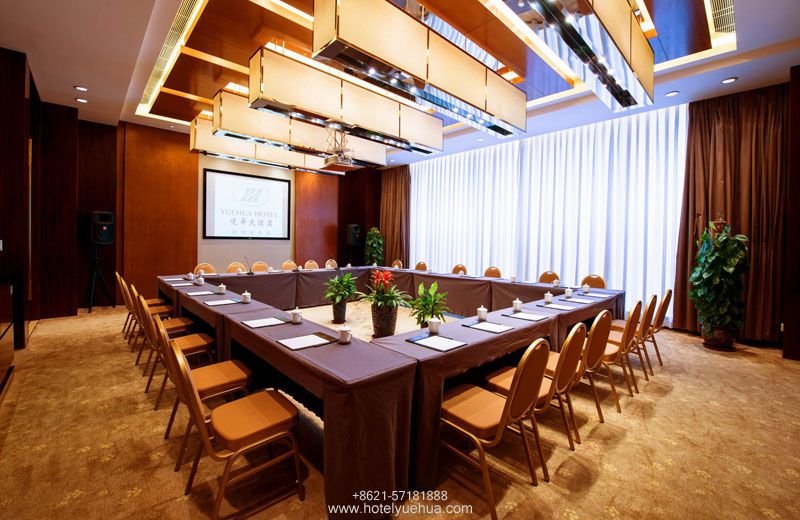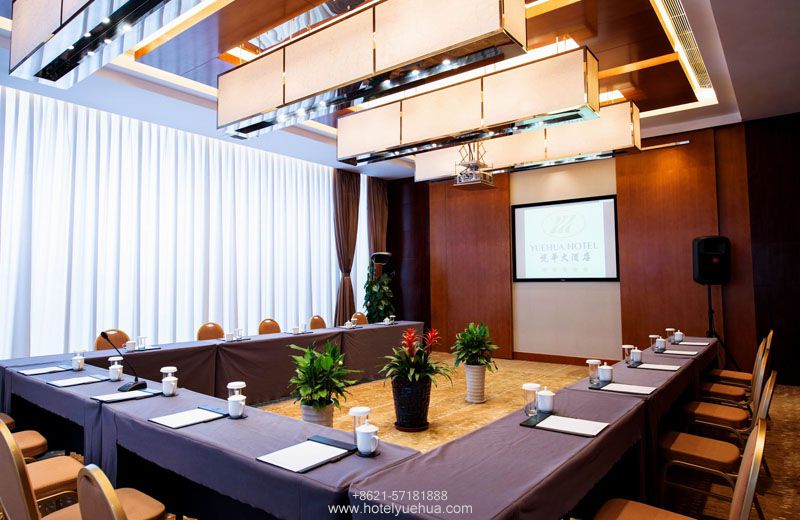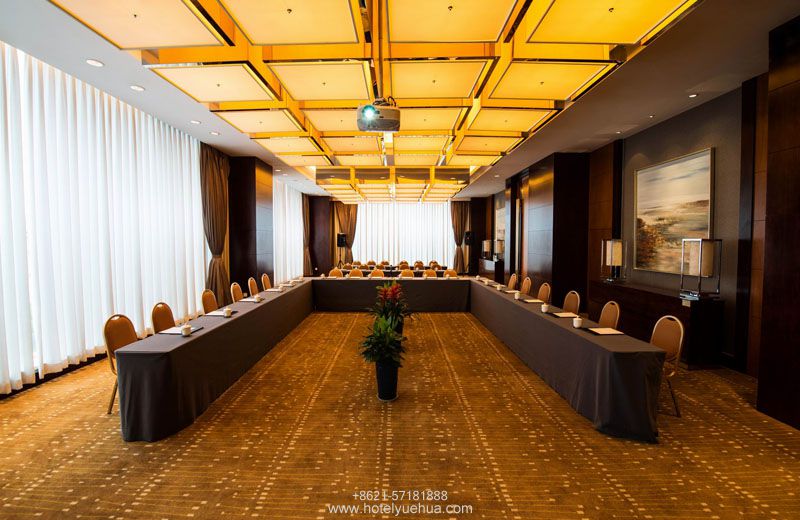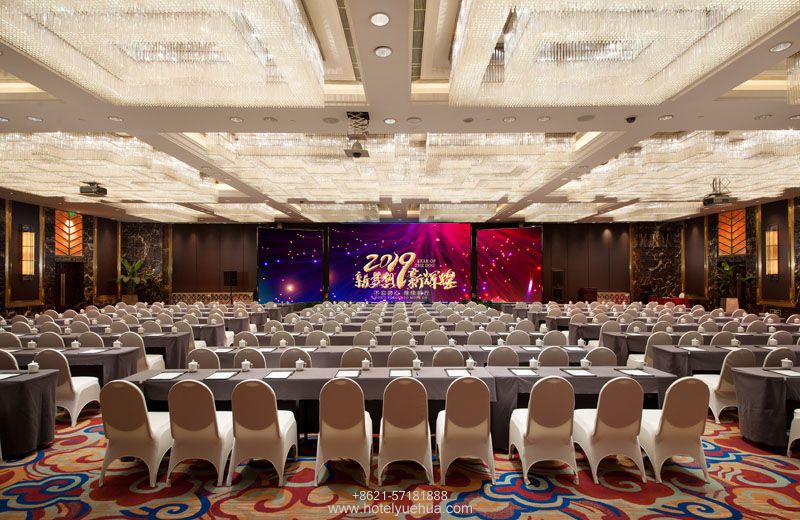MeetingEvents
The Shanghai Yuehua Hotel has flexible meeting and banquet venues. The conference center covers an area of 1800 square meters, including 2 large banquet halls and 8 conference rooms. The 560 square meter peony banquet hall can accommodate 400 guests at the same time, and has a 40 square meter ultra large high-definition LED screen, suitable for hosting various types of celebration activities, company meetings, social banquets or romantic wedding banquets. Our efficient and professional banquet planning and service specialists, as well as our culinary team, are committed to providing guests with comprehensive banquet services, catering choices, and audio-visual media technology support to assist you in organizing successful meetings and banquet events.
Conference infrastructure
| Room Name | Sq.Meters | Floor height (meters) | LED Sq.Meters | Resolution Lumen |
Table type (number of people) | ||||||
|---|---|---|---|---|---|---|---|---|---|---|---|
| Theater | Classroom | Hollow Square | U-shaped | Boardroom | Banquet | Fishbone | |||||
| Peony Hall | 560 | 4.4 |
Master Screen P3 Slave Screen P3 |
Resolution:2432×1344 Resolution:1024×1216 |
500 | 350 | 150 | 80 | - | 400 | - |
| Yuehua Hall | 300 | 6.4 | P3:4.6m*2.6m≈6.4m² | Resolution:1024×768 | - | 60 | - | - | - | 300 | - |
| Lilac Hall | 200 | 3.5 | P3:3.17m*2.02m≈6.4m² | Resolution:1152×704 | 200 | 100 | 60 | 60 | - | - | - |
| Begonia Hall | 65 | 3.7 | - | 5000 | 60 | 45 | 30 | 24 | 30 | 40 | 30 |
| Hibiscus Hall | 67 | 3.7 | - | 5000 | 60 | 45 | 30 | 24 | 30 | 40 | 30 |
| Rose Hall | 120 | 3.7 | P2.5:3.14m*1.86m≈5.84m² | Resolution:1216×704 | 100 | 90 | 50 | 40 | 50 | 80 | 30 |
| Lily Hall | 55 | 3.7 | - | 5000 | - | - | 22 | - | 22 | - | - |
| Azalea Hall | 55 | 3.7 | - | 5000 | - | - | - | - | - | - | - |
Meeting Layout Style
You can arrange the style according to your requirement
